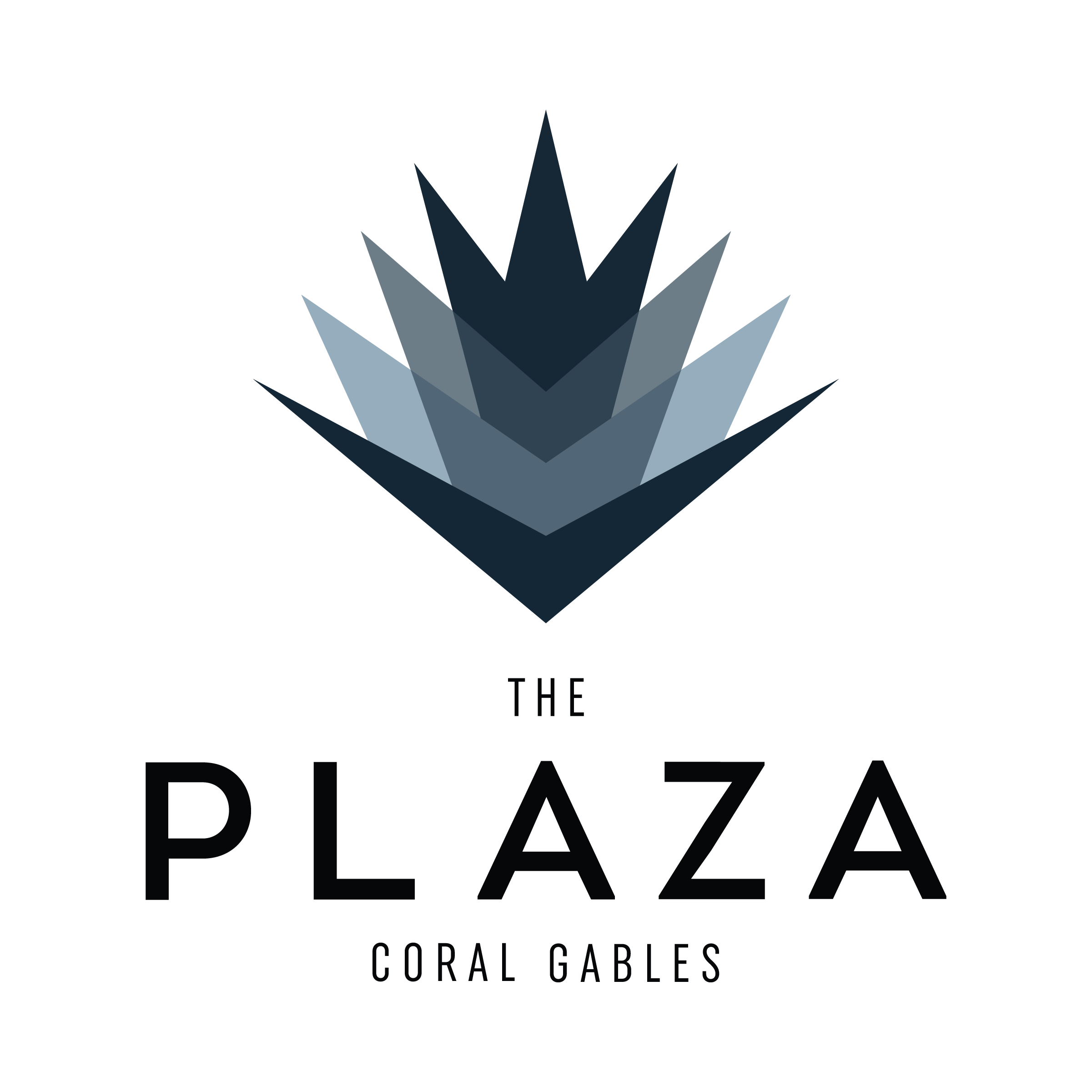
SITE HISTORY
The site is situated in the heart of the Coral Gables “Crafts Section” on Ponce de Leon Blvd. and just across from the Ponce Circle Park.
The Coral Gables Crafts Section was originally planned and designed by George Merrick as a neighborhood where artisans and craftsmen would create items such as furniture, rugs, iron work and tile. Trades like contractors, electricians, photographers and printers would also have offices in the area. Even an apartment complex (San Sebastian Apartments) was built so that workers would have first choice to rent an apartment.
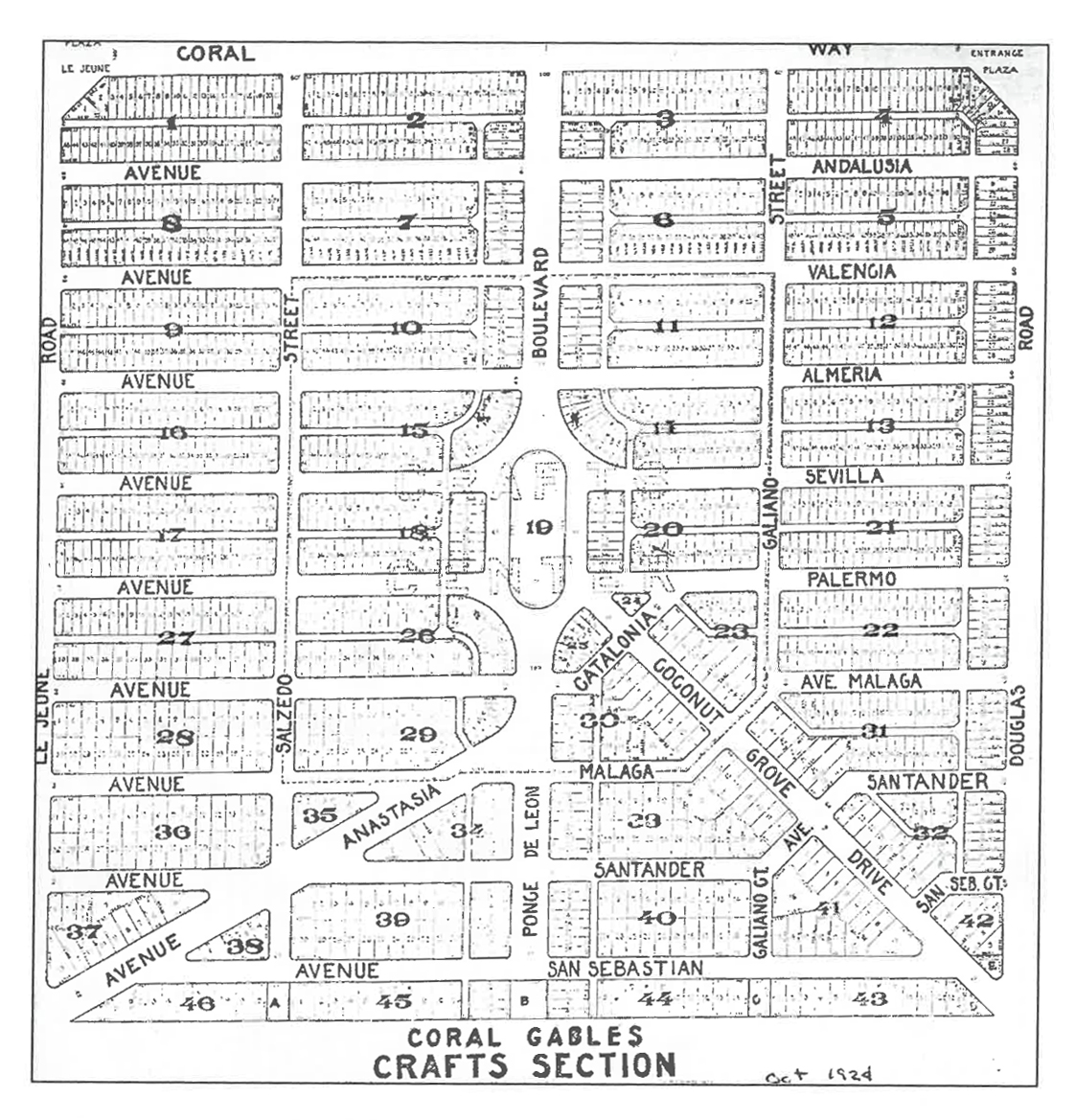
The centerpiece of the Crafts Section was to be the “Permanent Exposition Hall” where artists and craftsmen could display and sell their products (what nowadays is referred to as commercial/retail space).
This Commercial “Hall” was to be built in what is now the “Ponce Circle Park”.
As the decades passed, and Merrick’s vision for the Crafts section did not fully materialize, the area developed into a mix of commercial buildings and small residential single-family homes that started developing in the empty lots particularly in the south and south east areas of the crafts section.
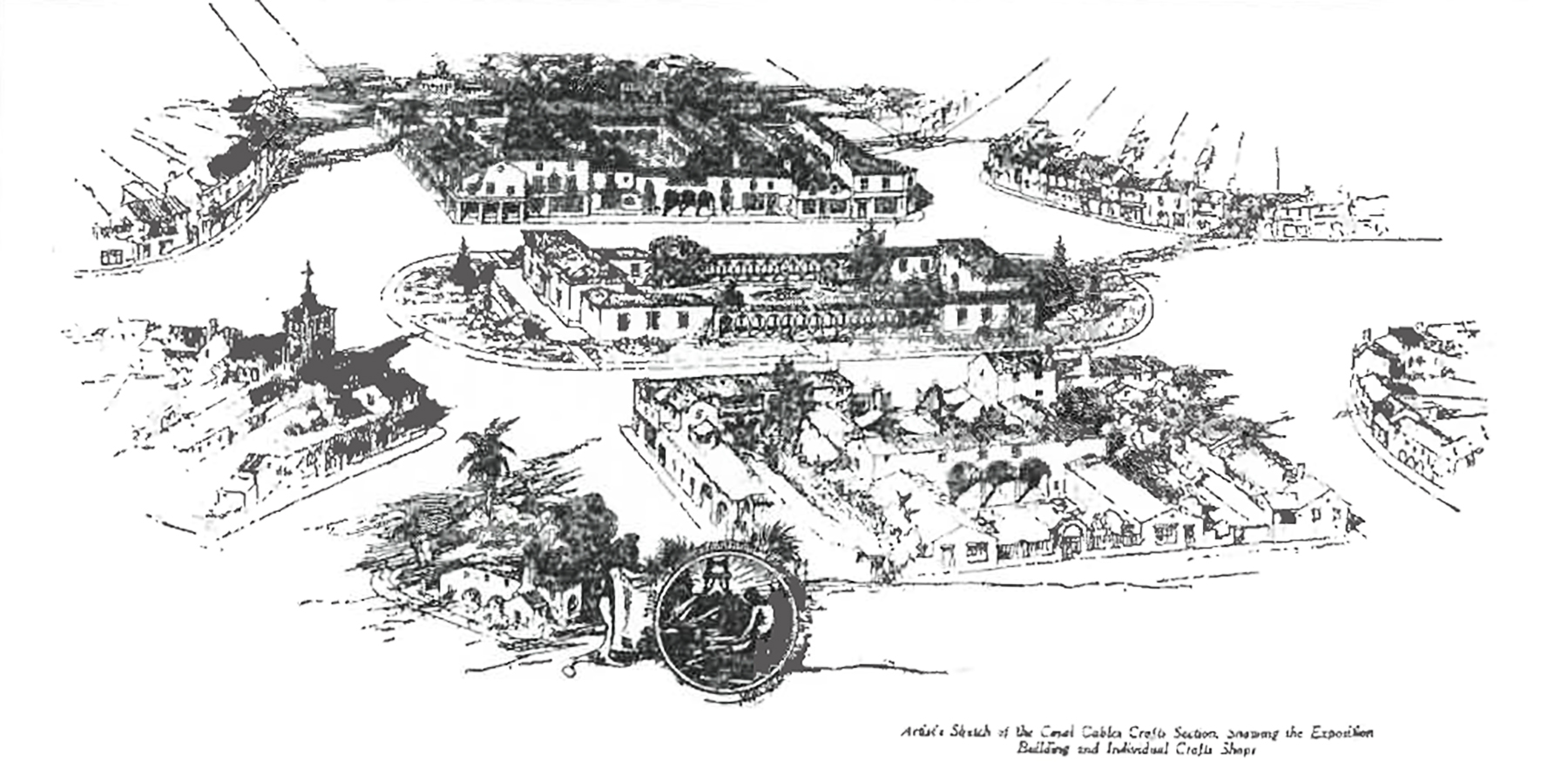
The Arts Center building was designed by Phineas Paist and built in 1925 on the triangular block 24. This building served as an office to rule on every building proposed for Coral Gables. This building remains in place and will serve as the heart of the 1-acre open to the public plaza in the center of the development.
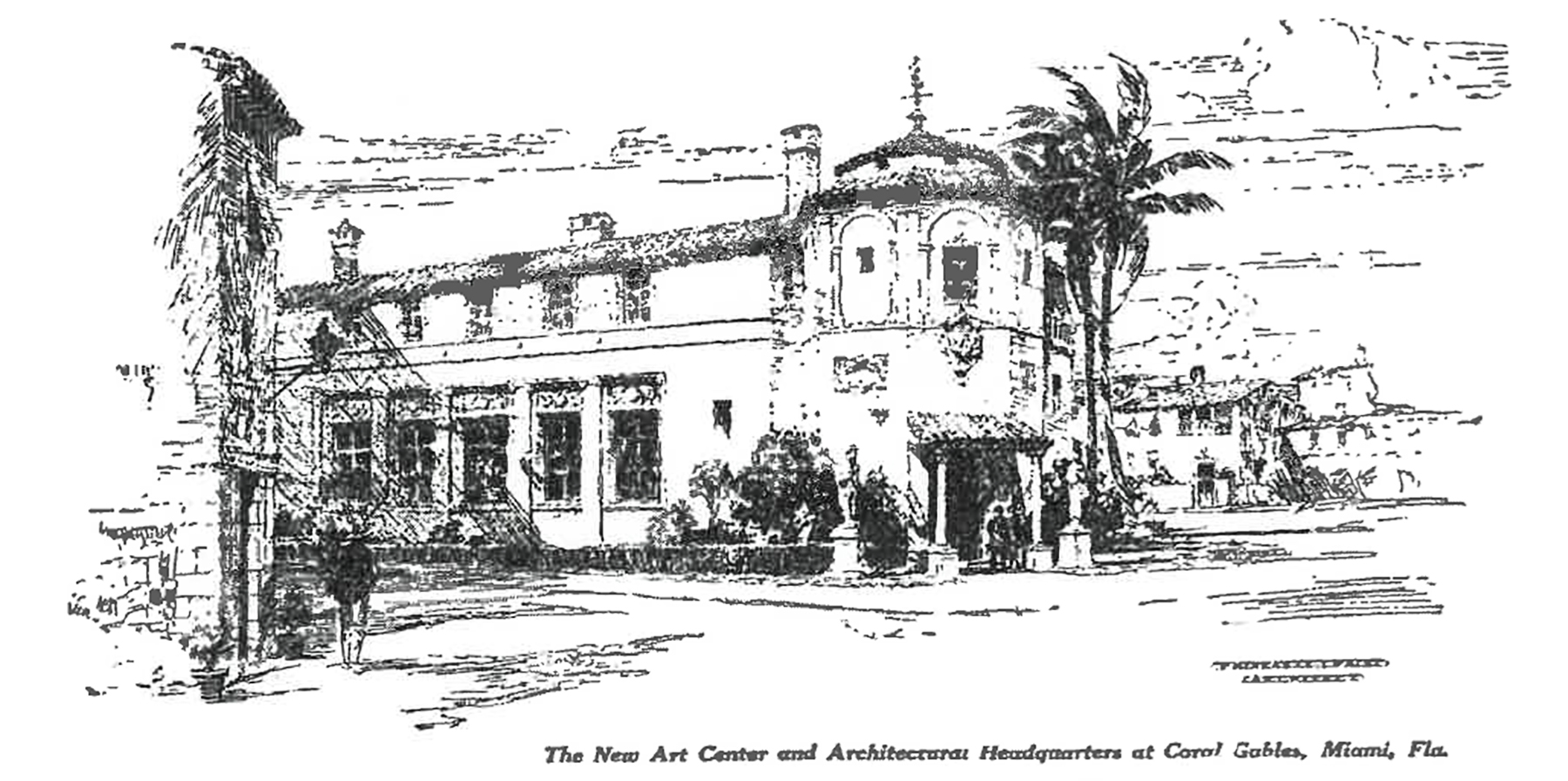
Many projects were conceived and designed during the boom period (1922-1925). Unfortunately, after the 1926 Hurricane and followed by the Deep Depression many of the magnificent projects such as the “Rest Hotel” and the “Urmey Arms apartment high-rise” were never built.
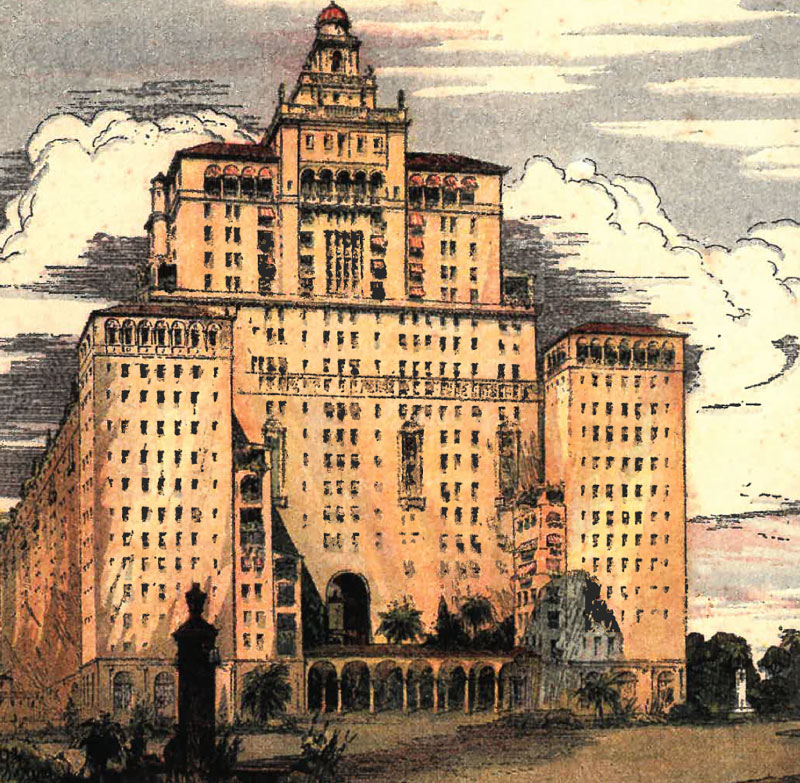
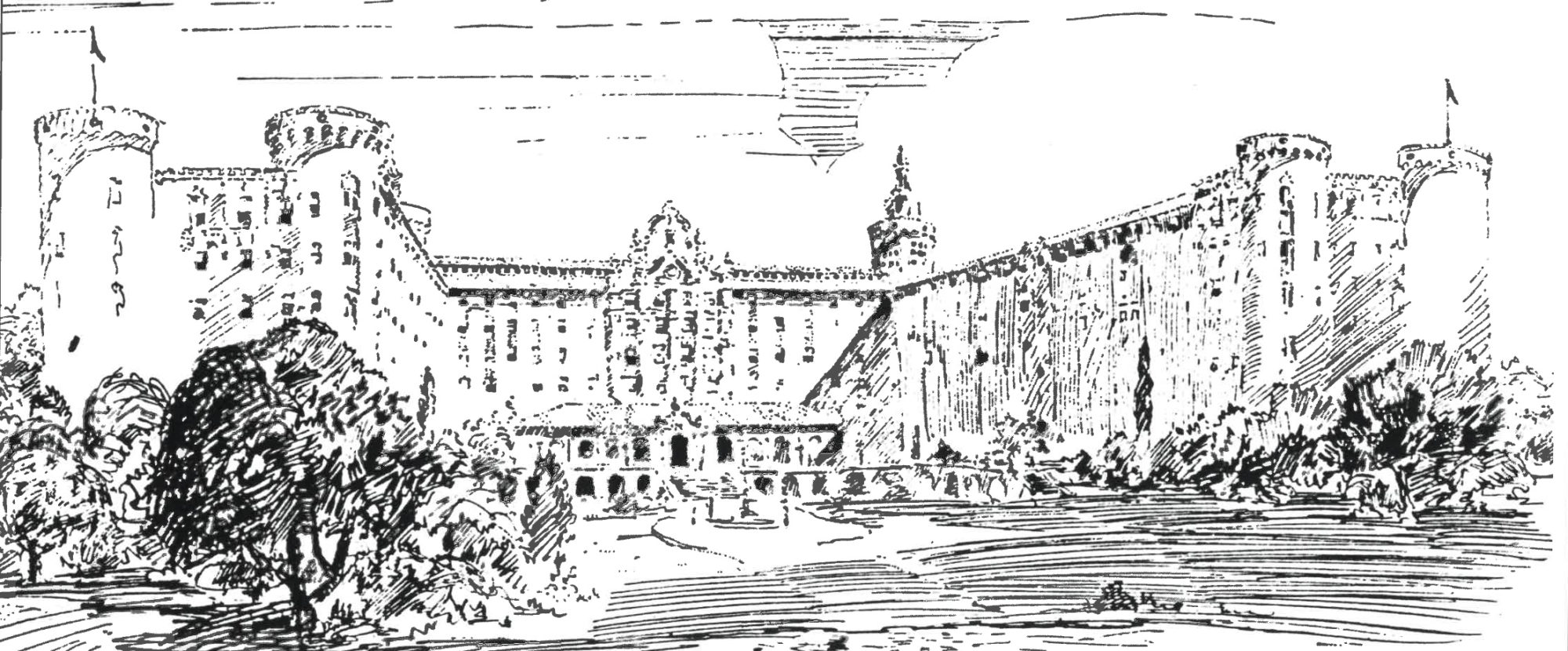
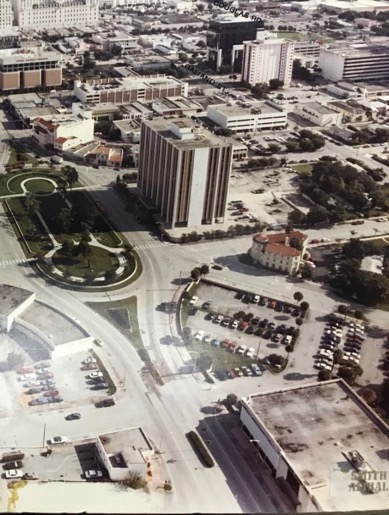
MODERN ERA
Since the area where The Project Site sits on is one of the main avenues of Coral Gables and following the tradition of its commercial use, a high-rise office tower with a parking garage was built in the north block between Sevilla and Palermo and other commercial buildings (former Century Bank Building) and parking lots were built. Other areas farther east remained as parking lots, unoccupied land and a few single-family homes.

In the early 2000’s there was an attempt to develop the site as a mixed-use development that included an office tower with garage, condos and townhomes. This project known as “Old Spanish Village” never fully materialized and the site remained abandoned for over a decade until the current re-development plan that includes The Plaza Coral Gables Project started in early 2016.
CONSCIOUS RE-DEVELOPMENT
With the best Class ‘A’ Office space, 174 Luxury Rental Residences, a 4.5 Star Hotel, lower level retail space and almost 2,000 parking spaces, on a site over 7 acres, this state-of-the-art mixed-use development will finally transform a long-neglected and semi-abandoned site just a few blocks from Miracle Mile and the Coral Gables Central Business District.
The Project Final Design which is in full compliance with City and County Codes and Regulations, is conscious of the neighborhood, its history and privileged surroundings. Consequently, the project was reduced in height, area and density from a previously approved program. Now incorporating a 1-acre open to the public plaza that will feature a sculpture garden, water fountains, a central lawn area and many recreational and food & beverage amenities, energy efficient construction with LEED certification, green roofs, public transportation (trolley) stops, generous sidewalks and building setbacks, internal streets for deliveries and services, and even a “Coral Gables Townhome Liner” to serve as a transition between commercial space and the neighborhood to the East.
As part of the Art-in-public-space program, besides the percentage required by the City, Agave is contributing additional several million dollars to the art in public spaces in order to further develop and realize the cultural impact that this area of the city always deserved.
NEIGHBORHOOD STREET IMPROVEMENTS & PONCE CIRCLE PARK ENHANCEMENTS
Other project related items and improvements to the area, aside from the impact fees, include several million dollars’ worth of neighborhood street improvements (new sidewalks, pavement, landscaping and pedestrian lighting in the neighborhood and on Ponce de Leon Blvd.) and significant contributions for the Ponce Circle Park Enhancements, as well as the Coral Gables Public Trolley system that connects the project to the Metro-rail and the rest of the Coral Gables Business District.
ABOUT US
AGAVE PONCE LLC is the Developer of The Plaza Coral Gables. Agave Ponce is a subsidiary of Agave Holdings which developed and operates the prime office towers at 396 Alhambra (among other class ‘A’ properties in Miami and Chicago). Agave Holdings is a long-term real estate holder that believes in strict City codes and regulations to keep and preserve the heritage of the City Beautiful.
EXCERPTS TAKEN FROM GEORGE MERRICK’S CORAL GABLES: “WHERE YOUR ‘CASTLES IN SPAIN’ ARE MADE REAL!” BY ARVA MOORE PARKS (2006)
